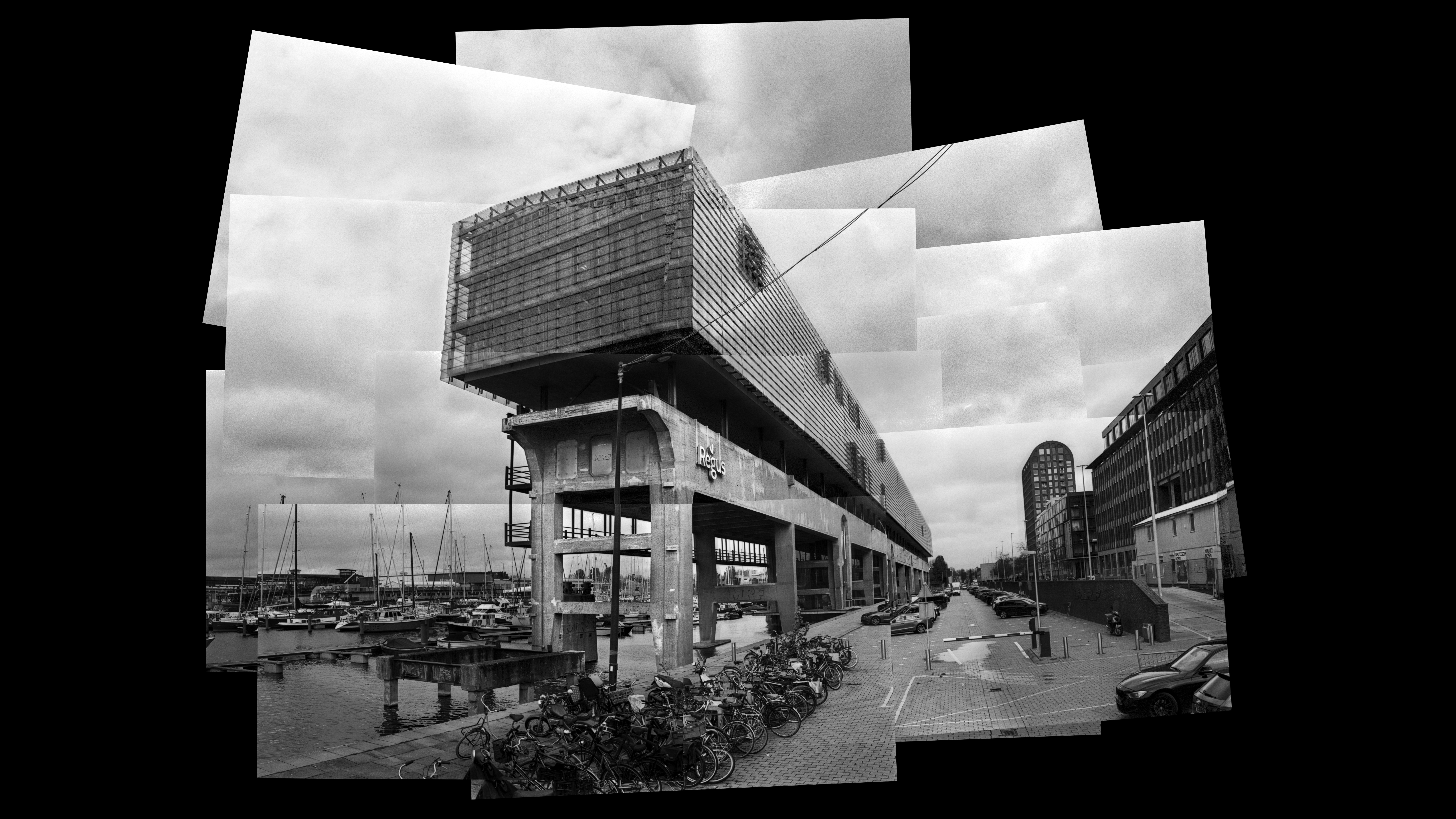Panurbana 134 kraanspoor
If magnifying glass does not appear, reload the page.

Panurbana 134
kraanspoor
Amsterdam Atlas
collage: 16 photos
format: 135 x 110 cm
Amsterdam 2022
Kraanspoor of kraanbaan, a concrete structure 270 m and 13 m high.
Designed in 1952 by J.D. Postma (1890-1962) see also (Panurbana 128 concrete Silo).
Two cranes drove over the elevated track to transport materials for the
completion of ships from the NDSM wharf. (Panurbana 110 NDSM wharf).
Due to the shipbuilding crisis in the 1970s, the NDSM yard
was closed and the crane track lost its function.
In 1999, the two cranes were removed from the concrete crane track
and a demolition permit was issued.
Trude Hooykaas (1942) came up with the idea of using the crane track
as the foundation for a fully glazed three-storey building.
The outer facade consists of movable glass slats that open and close automatically.
Because the windows do not always move over the entire facade surface,
you get a beautifully changing drawing of Dutch skies on the building.
